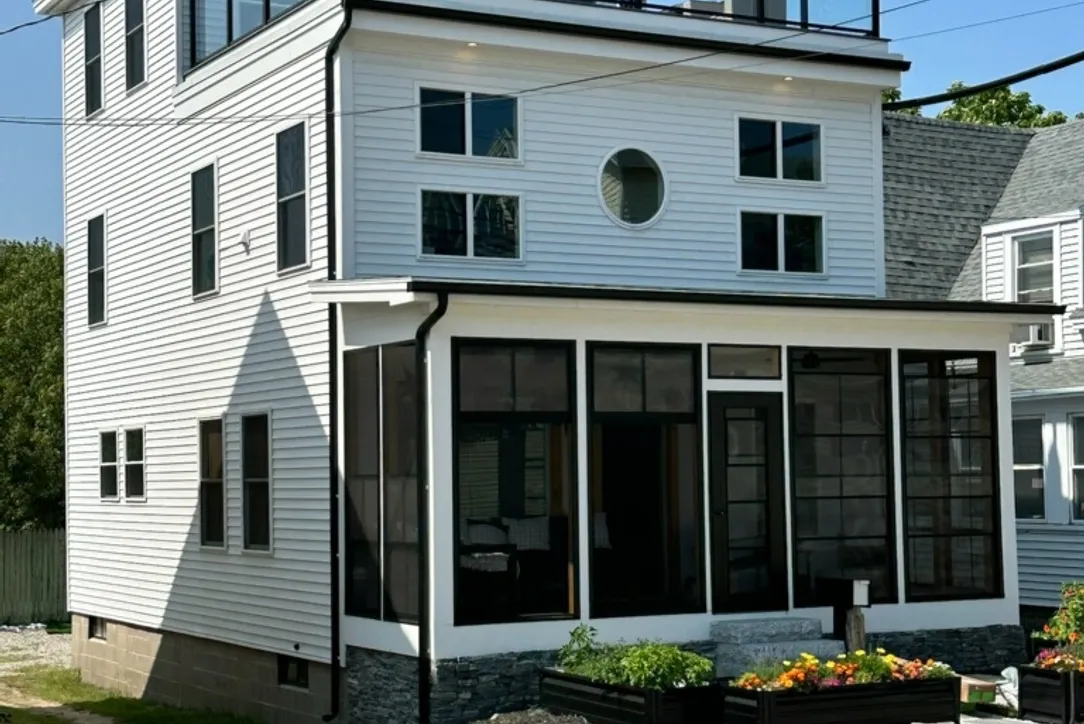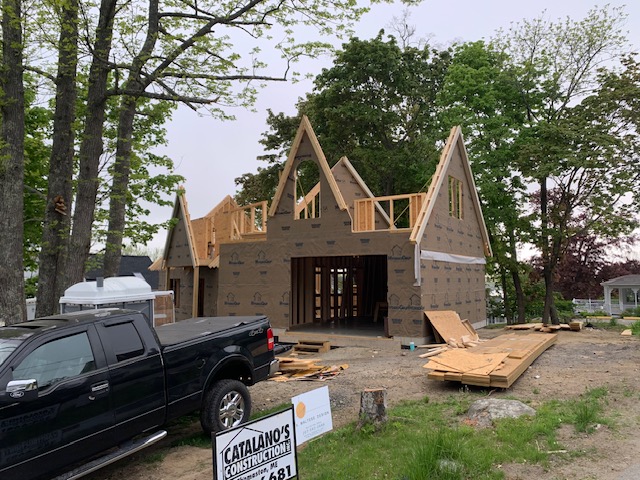
Seamless Integration
Additions designed to match your home's architecture and blend perfectly with existing structure.
Full-Service Build
From design and permits to foundation and finish work—all handled by one experienced team.
Home Addition Contractor in Maine - Serving Lewiston, Auburn, Portland and Central Maine
With Home Additions, Sunrooms, and More
Newcomb Builders designs and builds home additions throughout Central Maine. Whether you need more living space, want to add a sunroom, have plans for a second-story expansion, or want to explore the possibility of a fully custom home in Maine, our team can help you move forward with confidence. We work in Lewiston, Auburn, Portland, Mechanic Falls, and the surrounding areas. Call (207) 604-3865 for a quote.
Additions That Add Character and Function to Your Home
Bedroom and Living Room Additions
We always take care to match your home's style, from siding and roofing materials to interior trim and flooring. We'll review the setback requirements, foundation options, and utility connections to make sure everything functions smoothly. If your home needs upgrades to accommodate the addition (such as a new HVAC zone or electrical panel) we handle that, too.
Sunrooms and Enclosed Porches
We build three-season and four-season sunrooms using framing methods that align with your insulation needs and budget. Depending on how you plan to use the space, we can install baseboard heat, mini-split systems, or tie into existing ductwork. Many clients opt for energy-efficient windows, tongue-and-groove pine ceilings, and tile floors with radiant heat. During the design phase, we'll talk through sunlight exposure, sightlines, and how the new room connects to the rest of the home.
Second-Story Additions
Building up requires structural planning. We inspect your foundation and framing to determine if your home can support an added story. Then we draw up plans that include everything from stair placement to roofline integration. We can frame new bedrooms, bathrooms, or even a full in-law suite above the existing first floor. During the build, we protect your living space and maintain utilities wherever possible, minimizing disruption.
Garage Additions With Living Space Above
Attached garages with living space above are popular in Maine. We can excavate and pour footings, frame the garage, and build a fully functional bonus room on top. This space often becomes a guest bedroom, home office, or apartment. We'll handle all required insulation, ventilation, and egress requirements, as well as any upgrades to plumbing, electric, or heating systems.
Bump-Outs and Small Expansions
Sometimes all you need is a little more room. We build bump-outs that expand kitchens, bathrooms, laundry rooms, or entryways. These projects require careful planning to maintain the look and balance of your home. We tie into existing rooflines and foundations properly and finish the interior with materials that match the rest of your home. Even small additions require experienced hands to get right.
Why Homeowners Choose Newcomb Builders
Over 20 Years of Experience With Additions in Maine
We've spent decades working with Maine homes, and we understand the weather, materials, and local codes. From older homes in Lewiston to newer builds in suburban Portland, we've handled every kind of addition project. That experience allows us to troubleshoot early and avoid delays later.
One Team From Start to Finish
You won't have to coordinate multiple contractors. We design, plan, and build everything in-house. That includes handling your permits, working with engineers, ordering materials, and completing all phases of construction. It keeps your costs down and your timeline on track.
Custom Finishes and Full Integration
Seamless Exterior Blending
We match your siding, roofing, windows, and trim so the addition looks like it's always been part of the home. Our carpenters take the time to align corners, tie into your roof, and flash everything properly.
Interior Finish Work
From flooring and paint to lighting and built-ins, we complete the entire interior. Many clients use our team for kitchen and bath renovations as part of a larger addition project. You'll work with one team throughout the entire job.
Electrical, HVAC, and Plumbing
We install ductless mini-splits, new lighting, plumbing rough-ins, and panel upgrades. Whether your project needs baseboard heat or a new plumbing stack, we've got it covered.
Get a Quote on a Custom Home Addition
Ready to expand your home? Whether you're planning a bedroom, sunroom, or full second-story addition, Newcomb Builders is here to help. Call (207) 604-3865 today to schedule your walk-through and get a free quote.
Contact Us TodayHome Addition FAQs
Most home additions take two to four months from start to finish, depending on scope. Larger projects like second-story additions may take longer, especially during winter. We provide a detailed project calendar once your plans are finalized.
Costs vary based on size, materials, and whether new HVAC or plumbing is required. Most single-room additions fall between $75,000 and $125,000. Larger or more complex projects can exceed that range. We provide line-item quotes so you can understand where each dollar goes.
Yes. We handle all building permits, inspections, and code compliance. We work directly with your town's building department.
In most cases, yes. We coordinate phases of the work to minimize disruption and maintain access to utilities.
Yes, though winter construction may require heated enclosures for concrete and weatherproofing steps to protect the framing. We'll walk you through the seasonal pros and cons during planning.
That's one of our top priorities. We match siding, roofing, and trim whenever possible. We also align the floor elevations and wall thicknesses for a seamless transition.
A bump-out is a small extension of an existing room, like adding two feet to a kitchen or expanding a bathroom. It requires a foundation and roofing work but is generally faster and less costly than a full addition.
Yes. We often frame and rough-in bathrooms as part of bedroom additions or in-law suites. This includes plumbing, HVAC, ventilation, and finish work.
We inspect the existing foundation and framing, and if needed, consult with an engineer. Sometimes reinforcements or footings are added to support the load.
We build both three-season and four-season sunrooms. The difference lies in insulation, window types, and heating options. Four-season rooms are insulated and heated for year-round use.
Not always. For most additions, we provide design and drafting in-house. For complex or multi-story builds, we can work with your architect or recommend one.
Call us to schedule a consultation. We'll walk through your property, discuss your goals, and provide an estimate. From there, we can move into the design and planning phase.
Ready to Start Your Dream Project?
With over 20 years of experience in Maine construction, we're ready to bring your vision to life. Get a free consultation and estimate for your custom home, renovation, roofing, or construction project today.

